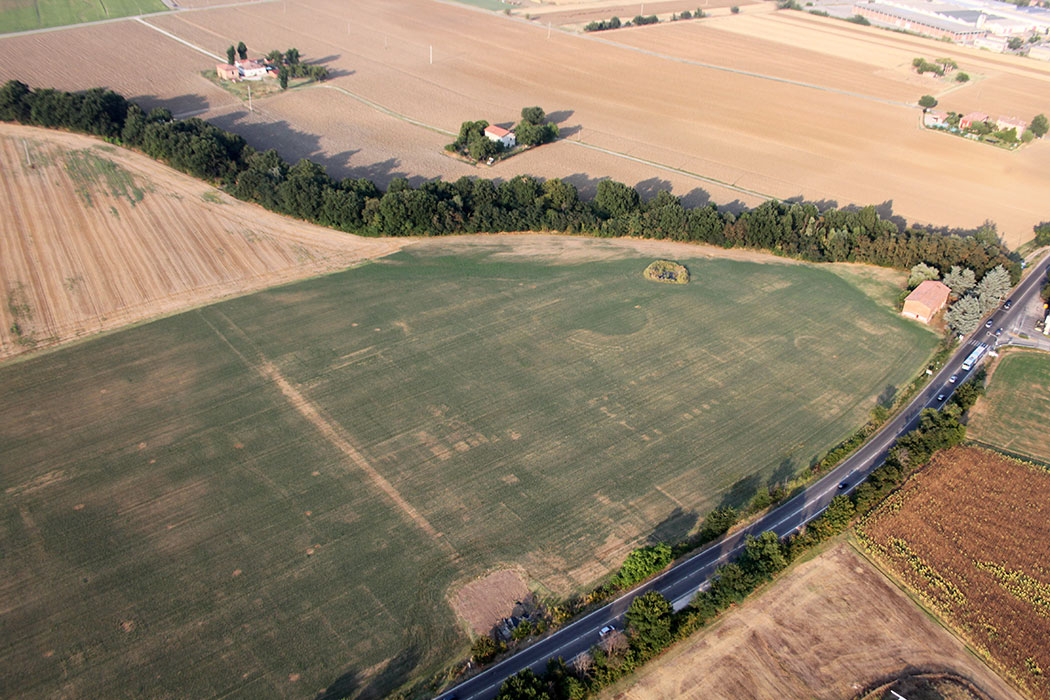Urban area, north-eastern quadrant, immediately north of the via Emilia
Excavations Edoardo Brizio 1890-92, Scavi SABAP-BO 2006
The first archaeological finds in the forum date back to the first large excavation campaign that Edoardo Brizio carried out in Claterna, although its identification as a forensic area dates back to the more recent analyses carried out by Jacopo Ortalli.
Brizio intercepted large sections of cobbled surfaces. He did not recognise them as particularly significant, so much so that he had a deep excavation sampled in search of a hypothetical roadbed; instead, a gravel ballast was found, directly set on a natural clay bank. The stratigraphy of the paving of the forum was better clarified with the most recent excavations: thanks to a transversal trench, a succession of two cobblestone levels (almost certainly, the same ones already identified by Brizio, but not recognised), separated by a powerful earthen level, were brought to light.
Believed in the past to be a simple open space widening the via Emilia near the intersection between cardo and decumanus maximi, possibly delimited by a sandstone pavement, the forum of Claterna is in fact very well structured architecturally, as the most recent investigations show, but as could have emerged already with the 19th century excavations if Brizio had not been convinced that he was dealing with something completely different; along the north side of the cobblestone floor, an area of sandstone slabs was intercepted, leading, even further north, to a strip formed by rooms delimited by thick walls, more easily referable to a public area.
The most recent investigations, which have benefited from the aid of aerial photographs and magnetometric prospections, now provide a clearer view of the area, while waiting for dedicated excavation campaigns to be carried out: a long and narrow rectangular space, measuring more than 80 metres in length and more than 25 metres in width; parallel to the Via Emilia, which delimits it on the southern side, it is outlined with great regularity on the other sides as well, where several large buildings, probably of a public nature, overlook it: temple/temples and the civil basilica, which we seem to be able to recognise on the north side, where the plan clearly shows a large rectangular building parallel to the forum delimited by an orderly succession of foundations of large square pillars.

